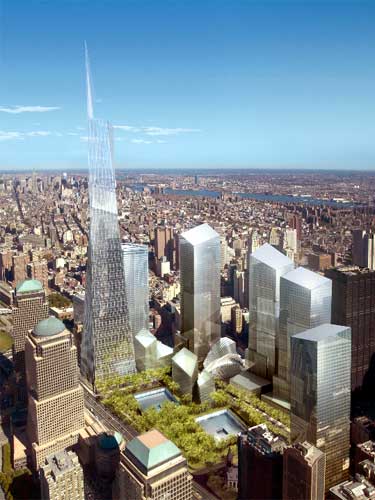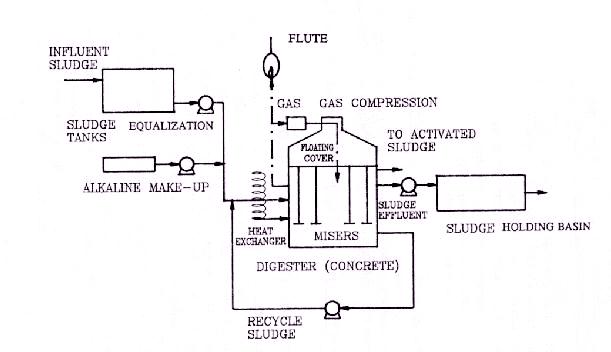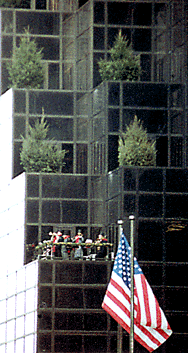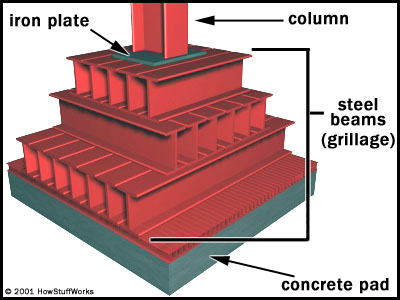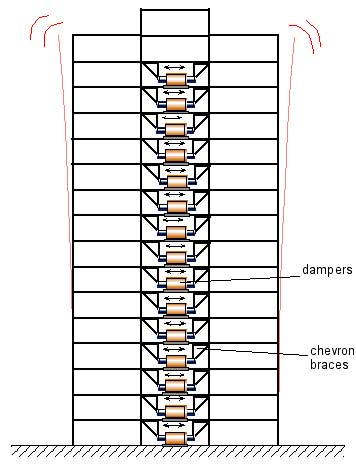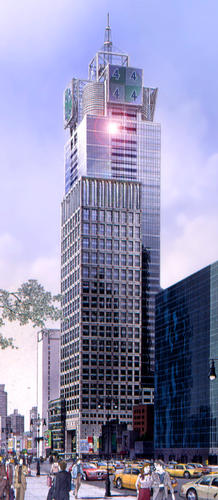
|
|
|
| TABLE OF CONTENTS |
| 1 Environmental Conservation Plan |
|
Over 100 years ago, Louis Sullivan discovered how to use steel to make buildings higher than ever. With this discovery there was a wave of development of giant steel skyscrapers. Today, at the turn of the 21st century there is a new wave in building technology. We are now developing ways to make buildings more ecologically sound than ever. For the past 15 to 20 years many people have been designing houses and small developments using environmentally friendly methods and materials to sustain development. Within the past 5 years this concept of Green Architecture has blown up and is catching on with many developers of skyscrapers. The steel giants of the past are being replaced with the Green Giants of the future. Building upward instead of outward is important in the way we use our space. By building upward we can reduce the distance needed to travel on a daily basis, thus reducing the amount of pollution due to vehicles. Furthermore, building upward also reduces the amount of land needed to house our homes, office spaces, et cetera. New technology is making it easier to conserve energy and water, as well as maximizing the use of recycled materials in developing skyscrapers.
The systems listed below and throughout this report contribute to making our buildings more sustainable than ever. Building Green together with pressure from owners on tenants to implement environmentally friendly workspaces and living areas will help reduce our negative impact on the environment. There is much room left for improvement and development of new "green" technologies, some of which is currently being researched. 1.2 Alternative Energy Sources There are several different energy sources that can be harnessed to reduce the necessity of using diesel and coal burning energy sources. The most important one is solar power. Solar power can be used both passively and actively. Passive designs used for solar power include designs for lighting as well as designs for temperature control. To reduce the necessity of artificial lighting, wall to wall windows can be used allowing sunlight to pour in and fill the entire building. New low emissivity windows are now available. These windows allow more light to pass through the glass while providing better insulation blocking the transmission of energy. Another passive system for solar power uses the sun's energy to heat the building, or parts of it during the winter. This system consists of a large mass, usually stone or concrete, that is placed where it will receive sunlight during the winter, and not during the summer. This causes the mass to heat up during the winter and emit heat into the building. Then in the summer, when the mass is no longer absorbing sunlight, it will be absorbing heat from the air allowing the room to cool better. A more active way to harness solar power is to implement photovoltaic panels into the building design. These panels create a reaction using UV rays to create electricity. Building-integrated photovoltaic (PV) panels supplement the building's electrical needs. Thin-film PV panels can be placed on the upper floors of the building on the southern and eastern sides. They are integrated into the area of the building below rows of windows. Because the panels are integrated into the curtain wall, they double as the facade, saving materials and cost.
Energy can also be conserved by using equipment that is more energy efficient as well as equipment that is less reliable on electricity as a power source. One example of this is the new gas fired chilling system. Natural gas powered absorption chillers/heaters, usually located on the roof, can supply chilled and hot water to cool and heat the building. Comprising an absorber, a generator, a pump, and a recuperative heat exchanger, the chillers do not use ozone-depleting chlorofluorocarbons (CFCs). Usually several different sized systems will be used, so they can be used at different times or in combination to match the building's needs. In addition to the use of gas powered equipment, fuel cells can also be implemented into the design. Fuel cells, which can usually produce around 200-kw, use natural gas to generate power through a chemical reaction. The cells can provide up to 100% of the nighttime electric demand without combustion. Hot water and carbon dioxide are the only by-products. The hot water is used to help heat the building during the winter and to help heat domestic hot water. In the United States, 42% of all energy produced is lost as waste heat in combustion and transmission; generating energy on site and without combustion avoids substantial energy loss. Natural-gas power is fairly abundant, but is a limited resource. Systems are currently being researched to produce gas on site. More information on this topic can be found in section 1.5 Wastewater Management. 1.3 Recycled Construction Materials Environmentally responsible construction is critical. Choosing non-toxic and biodegradable materials as well as sustainably harvested wood and low-water-use equipment minimizes the harmful environmental impact. Resource conservation is also a priority. The structure can be designed in ways to minimize the use of steel. One example of this is the hat truss at the top of the 4 Time Square building. This truss significantly reduced the amount of steel used. The structure provides a rigid frame for resisting wind loads and reduces building sway. The continued development and use of concrete as a structural element can also reduce the amount of steel needed. Much of the nonstructural elements of the building can be developed using recycled materials. This includes flooring, insulation, and drywall. By owners imposing regulations on tenants waste, the solid waste produced from the building will be minimized and managed more efficiently. One important design feature of the building which encourages recycling is to develop separate trash shuts for recycled materials. Four separate shuts should be designed. One for food waste, one for metals, plastics, and glass, one for paper, and one for other trash. Each separate bin will be sent to the appropriate agency for recycling or disposal. Another solid waste management system which has not yet been researched, but may be available for use in skyscrapers in the future is the use of incinerators on-site or near the building. Several systems can be used to minimize the water that is wasted from the building. One system collects and stores rain-water from the building. The water can later be used to cool the building as well as watering nearby plants. Grey water, water from sinks and showers, can also be minimally treated onsite and used for watering plants nearby as well as for cleaning the building's facade. Because of the photovoltaic panels and wall to wall windows, keeping the surface of the building clean will a larger scale operation than other buildings. Waterless urinals can also be installed in the building to reduce the use of water. Currently being studied is the development of on-site primary wastewater treatment. The wastewater treatment facilities could be housed in the lowest levels where car garages might normally be placed. Not including parking levels in the design would encourage tenants to use public transportation, thus minimizing the pollution from vehicles. The purpose of the primary treatment facilities is to collect a sludge which can be used for anaerobic digestion, a process that produces methane and other usable gasses. Anaerobic digestion is a process that is currently used in wastewater treatment. The sludge is placed in chambers with the right amount of micro-organisms and no oxygen. Because the micro-organisms are left without oxygen to digest the organic matter that makes up the sludge, they create methane during the break down process (see Fig.3 below). This process creates a byproduct of methane gas, which can be used as a power source. After this process most of the liquid waste can be turned into solid waste, which can then be used for fertilizers.
Wastewater treatment and anaerobic digestion is a process full of bad odor that no one would like to be around. However, scrubbing all air that comes out of this system would eliminate the odor. To clean the air, the air is sent through a large vertical chamber that contains objects of high surface area and high permeability (they look like wiffle balls). A scrubbing agent, usually chloramines, is sprayed from the top of the chamber and falls to the bottom. Because of the high surface area of the wiffle balls, the air makes contact with a large amount of the scrubbing agent and is released without odor.
|
| 2 Ecological Architecture |
|
As a result of the massive height of the skyscraper the architectural aspects in design must be addressed. The structure will tower above all in the skyline, with its 100 stories that total a staggering 1200 feet. At that staggering height the structure must be aesthetically pleasing. Along with the aesthetics of the design, this building also will pioneer as one of the first large scale structures that is environmentally friendly. It will not just stop at being more environmentally friendly; it will be one of few skyscrapers designed using "green" architecture. There are a few basic design considerations to make a building "green". The first is to properly choose a location. It is imperative to keep the structure away from the 100 yr flood plain. Also it must be ensured that no wildlife or wetlands are impacted by the construction.
The building will also utilize other forms of alternative energy, such as wind energy. Having the building at such high altitudes will create an opportunity to maximize wind energy in power generation.
|
| 3 Structural Elements |
|
This massive structure will experience an enormous force due to gravity. To ensure the stability of the structure, proper construction and design methods must be utilized. The first step in building the skyscraper is designing the footing and base. The soil is tested thoroughly to make sure it meets the compaction characteristics needed. Once the soil is determined to be adequate, the substructure must be constructed. The beginning of the foundation is the super structure. In this giant three-dimensional grid all the weight in the building gets transferred directly to the vertical columns. This concentrates the downward force caused by gravity into the relatively small areas where the columns rest at the building's base. If this type of footing was not being used, the force of gravity from the massive size would be too much for the earth to take and would surely end up with the destruction of the structure. This concentrated force is then spread out in the substructure under the building. The underground structure will help the building to resist sway, and aid in the strength of the foundation. In a typical skyscraper substructure, each vertical column sits on a spread footing. The column rests directly on a cast-iron plate, which sits on top of a grillage. The grillage looks like a stack of horizontal steel beams, lined side-by-side in two or more layers. The grillage rests on a thick concrete pad poured directly onto the hard clay under the ground (see Fig. 6 below). Once the steel is in place, the entire structure is covered with concrete. This structure expands out lower in the ground. The more area covered will reduce the pressure on the ground. Ultimately, the entire weight of the building will rest on the hard clay below the surface soils. In the case of this skyscraper it will most likely be imperative that the weight is transferred down to the bedrock below the clay to ensure that the structure will remain safe for the duration of its use.
The steel skeleton gives the skyscraper the needed central support. Using a process of riveting this skeleton to beams, the central support can be spread throughout the entire structure. These support beams are called girders, and typically run from central support out, and in diagonal directions to give extra support. The structure of the outer walls of the skyscraper must remain structurally stable under load but also must not have excessive weight. The best possible design for this skyscraper is through the use of a skeletal frame. This skeletal frame, or curtain wall, is designed so that they need to only support their own weight. These curtain walls also increase the possibilities for design and use of the space inside the structure. 3.3 Designing Against Wind and Earthquake Forces Skyscrapers also have to deal with horizontal forces such as wind resistance and earthquakes. Most buildings are able to sway several feet without damaging the structure. The problem, however, is that occupants would feel the buildings motion. The most basic method for reducing sway in a building is by tightening up the building at the point where the horizontal girders attach to the vertical column, the construction crew bolts and welds them on the top and bottom, as well as the side. This makes the entire steel super structure move more as one unit, like a pole, as opposed to a flexible skeleton. Another technique used to lessen the sway of the building is to strengthen the inner core of the building. While this helps maintain the structure of the building and minimize the sway, having such a rigid structure can be uncomfortable and dangerous conditions for occupants. In taller skyscrapers the above listed methods are just not enough to make the building comfortable and safe enough for occupants. In these cases motion dampers are needed. Motion dampers counteract the horizontal motion of the building caused by wind or earthquakes. Several different types of dampers can be used depending on the needs of the building. The design of some damper systems may be controlled by wind resistance whereas others may be controlled by the risk of earthquakes. One type of damper system commonly used to fight wind resistance is the Tuned Mass Damper. In this complex system, oil hydraulic systems push a 400-ton concrete weight back and forth on one of the top floors, shifting the weight of the entire building from side to side. A sophisticated computer system carefully monitors how the wind is shifting the building and moves the weight accordingly. Some similar systems shift the building's weight based on the movement of giant pendulums.
|
| 4 Functionality |
|
4.1 Elevator Systems and Utilities In large-scale skyscrapers, the elevator systems are one of the single most important systems in the structure itself. Besides providing the main source of access throughout the building, the elevator shafts are generally one of the main hubs to run dry and wet utilities. When designing the layout of the elevators the Architect must determine the general usage of the elevators in the structure. They must decide whether to have elevators in various locations of the building that go from the first floor to the top of the skyscraper, or to have staggered localized systems. In most instances there are only a few elevators that actually have the ability to run through all of the floors. Usually elevators run through localized floors say from the 20th floor to the 30th floor or from the 31st floor to the 50th floor etc. To access these localized elevators a "hub" elevator will run only to the bottom of the localized floor systems, 20th floor and 31st floor etc of the previous example. Also skyscrapers incorporate freight elevators which are larger and have higher lifting capacities than standard elevators which are dedicated to lifting people. Skyscrapers also dedicate some elevator to go directly to one floor only for shorter travel times. These are generally used when there is a restaurant, bar, or place of entertainment where most likely the people going to this location will not need to have access to other floors. The usage of elevators in these systems also provides a controlled access point for the building by limiting people to certain locations in the building. Another aspect to the design of large-scale skyscrapers is in the utilities of the building. When you have a building with massive floor space and the potential to have tens of thousands of people occupying it at one time with varying demands, the design of the utilities is critical for the support of the building. The architect and the electrical engineer must come up with extensive plans that show the layout of the electrical components which include the lighting, switches and service outlets, but must also calculate the electrical load that these services will draw to insure that adequate power will be provided at all times. Then they must determine the proper locations to install these components without affecting other components in the building. The mechanical engineer along with the architect will have to come up with a design for all of the heating, air-conditioning and ventilation for the building. The mechanical system is very extensive because it takes up a large area within floor and wall spaces. Also the design of telecommunications is vital to the building especially in today's information age. A complex design of phone/fax dedicated lines, cable television lines, Internet and Ethernet connections, along with audio services run throughout the entire building. Also due to the fact that skyscraper are so tall, they usually have large communication antennas and satellite receivers on their roof tops to provide services to the community outside of the building in which the incorporation of their components must be addressed in the design. The design of the water and sanitary systems in the skyscraper are very intricate since water must be delivered to the top of the building and sewer water must be taken away. The civil engineer and the mechanical engineer must ensure that the proper velocities and pressure is maintained throughout the entire wet utility system to insure its reliability. Since there is such a large amount of components needed to provide the needed utility service to the building, certain floors of the skyscraper are usually dedicated for there purposes. 4.2 Floor Layouts and Building Safety The functionality of a skyscraper and the overall layout of each floor impact the architect's decision in design of the building. Depending on what the owner wants his building to contain, skyscraper varies in intricacy in floor layout. Many skyscrapers are dedicated solely for either residential, commercial or hotel purposes. In today's market, skyscrapers are going into the multipurpose layouts to meet varying need of their occupiers. In some cases, the bottom floors of the building contain various stores to lure outside people to shop. Then some of the above floors will be dedicated to a hotel with the above floors dedicated to commercial and residential purposes with a high scale restaurant/entertainment section on the top floor. This allows someone the ability to live, work, shop and entertain all the same location which is good for the owner of the building to maximize their revenues. One must also consider the incorporation of the buildings safety systems. The architect will have to make sure that the proper clearances are met for ADA requirements. This will include hallway and doorway widths, handrail and doorknob heights, and proper restroom and floor layouts. Also the architect along with mechanical and electrical engineers must come up with an adequate design for the fire detection and suppression systems. One important feature needed to prevent catastrophic failure is fire retardant insulation on the frame. Fire is the biggest hazard to a skyscraper due the fact that they are very hard to access with current fire fighting equipment. Therefore the skyscraper must have an elaborate fire detection system that can detect and notify security or local fire agencies of a potential threat. Then the must be a fire suppression system that can suppress the fire in its local area to prevent it from spreading to other parts of the building and to not set off all of fire systems throughout the building. The design of rooftop water tanks must also be incorporated into the building to provide water and water pressure for the fire systems should the electricity be knocked out. Also the electrical engineer for the project will have to incorporate backup electrical generators to ensure power to the buildings mechanical system should the local power source be taken offline or become unavailable. Also in building safety the skyscraper must have adequate staircases to provide access through the building should the elevators be rendered unavailable as was seen in the September 11th attacks on the World Trade Center. Withstanding Attack. With the tragedy of September 11th, it is extremely important to design the structure of the building to withstand terrorist attacks or devastating accidents. The WTC buildings in New York failed because of intense heat radiating from the burning jet fuel. The heat was particularly a problem because the impact from the plane hitting the building cause the fire retardant foam to fall off the frame. The heat then caused the girders to creep and eventually become structurally unsound. The new skyscraper under design will not have the same structural components as the WTC buildings. There is still the chance for terrorist attack, so a few precautions will be made. The main preventative measure against such catastrophes is to design extraordinarily thick concrete walls around the elevator shafts. This way in the case of a disaster the elevator systems should still be functional. Another important element is the widening of the stairwells. Also a slightly stronger steel exoskeleton can be utilized to ensure that any debris, be it military or civilian, will not penetrate into the core of the building. If the damage remains intact on the outer edge of the structure, then the fire retardant measures can take effect and the building structure will not fail.
|
| 5 Ecological Construction Methods |
|
Construction Methods must also be looked at with a "green" eye. Equipment that use low sulfur burning fuels can be used to reduce pollution from construction. We also estimate that 60%-80% of the waste material from construction can be recycled. A major component to the construction of skyscrapers is through the usage of cranes. The builder will use a self-climbing crane which goes up with the building as it grows in height. Also builders must decide on whether to truck in concrete or to use an onsite concrete batch plant. The decision on this will usually be base on how much concrete is called out on the design plans. The benefits of onsite concrete batch plants can be very high when looking at the cost of daily trucking costs. Also depending on the location of the building, the builder may make the construction of the outside fascia a priority in order to protect workers from the elements such as wind, snow, or ice. Also in warmer climates the construction of the outside fascia can be a lower priority since wind can pass through the building to provide a cooling effect while the air-conditioning system is being installed. Depending on the locations of the existing utilities, extensive relocations of those facilities may be required before the skyscraper construction even breaks ground. Also if the skyscraper would require sidewalk and road closures along the project site, the local government agency may mandate that the project have a design for temporary pedestrian access along with some sort of alternative road network to provide access for vehicular traffic or even emergency vehicle traffic. Other designs for construction may include design of special modes to deliver materials to the site. For example in New York, sometimes builders will construct temporary piers so that they may receive materials by barge in order to make delivery times more efficient with the existing traffic volumes. All of these instances will be determined by the overall design of the building and how its layout and construction will impact the surrounding area.
|
| References |
|
|
